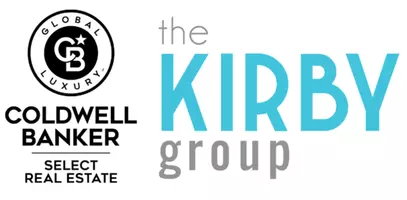For more information regarding the value of a property, please contact us for a free consultation.
10120 Canyon Country RD Road Reno, NV 89521
Want to know what your home might be worth? Contact us for a FREE valuation!

Our team is ready to help you sell your home for the highest possible price ASAP
Key Details
Sold Price $800,000
Property Type Single Family Home
Sub Type Single Family Residence
Listing Status Sold
Purchase Type For Sale
Square Footage 324 sqft
Price per Sqft $2,469
MLS Listing ID 250005538
Sold Date 05/30/25
Bedrooms 4
Full Baths 2
HOA Fees $40/qua
Year Built 2004
Annual Tax Amount $4,262
Lot Size 8,276 Sqft
Acres 0.19
Lot Dimensions 0.19
Property Sub-Type Single Family Residence
Property Description
Discover this highly sought-after 4-bedroom, 2-bathroom home nestled just off Wilbur May in Double Diamond of South Reno. Step inside to a welcoming formal dining room and sitting area, perfect for entertaining or relaxing. The heart of the home features an open-concept layout connecting the kitchen, breakfast nook, and living room complete with a fireplace., The spacious primary suite is filled with natural light, thanks to abundant windows and elegant French doors. The ensuite bathroom offers dual closets, dual vanities, a garden tub, a separate walk-in shower, and a private water closet. Enjoy the convenience of a well-appointed laundry room with built-in cabinetry and a sink. Both the front and backyards are fully landscaped, with the backyard having a concrete patio ideal for entertaining and easy access from the kitchen. The tandem 3-car garage provides additional space for vehicles, a hobby workspace or storage. There is a fully functional water softener system hooked up to the home, and located in the garage. Located in the heart of South Reno, this home offers an abundance of nearby grocery stores, shopping, dining, and much more. Don't miss your chance to own a beautiful home in one of Reno's most desirable neighborhoods!
Location
State NV
County Washoe
Zoning Pd
Direction Arboleda Dr, Trailhead Dr
Rooms
Family Room Ceiling Fan(s)
Other Rooms None
Dining Room Separate Formal Room
Kitchen Breakfast Bar
Interior
Interior Features Breakfast Bar, Ceiling Fan(s), High Ceilings, Kitchen Island, No Interior Steps, Pantry, Primary Downstairs, Smart Thermostat, Walk-In Closet(s)
Heating Forced Air, Natural Gas
Cooling Attic Fan, Central Air, Refrigerated
Flooring Ceramic Tile
Fireplaces Number 1
Fireplaces Type Circulating, Gas Log
Fireplace Yes
Appliance Gas Cooktop
Laundry Cabinets, Laundry Area, Laundry Room, Sink
Exterior
Exterior Feature Entry Flat or Ramped Access, None
Parking Features Attached, Garage Door Opener, Tandem
Garage Spaces 3.0
Utilities Available Electricity Available, Internet Available, Natural Gas Available, Sewer Available, Water Available, Cellular Coverage
Amenities Available Maintenance Grounds
View Y/N No
Roof Type Pitched,Tile
Porch Patio
Total Parking Spaces 3
Garage Yes
Building
Lot Description Landscaped, Level, Sprinklers In Front
Story 1
Foundation Slab
Water Public
Structure Type Stone,Stucco
New Construction No
Schools
Elementary Schools Double Diamond
Middle Schools Depoali
High Schools Damonte
Others
Tax ID 16121306
Acceptable Financing Cash, Conventional, FHA, VA Loan
Listing Terms Cash, Conventional, FHA, VA Loan
Read Less
Broker-Salesperson, Realtor® | License ID: BS.145663
+1(775) 313-4967 | clairekirby@northernnevadahomepro.com



