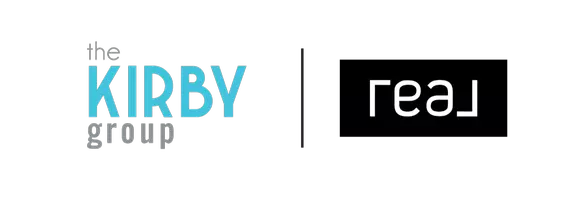For more information regarding the value of a property, please contact us for a free consultation.
621 Steffanie Sparks, NV 89431
Want to know what your home might be worth? Contact us for a FREE valuation!

Our team is ready to help you sell your home for the highest possible price ASAP
Key Details
Sold Price $432,500
Property Type Single Family Home
Sub Type Single Family Residence
Listing Status Sold
Purchase Type For Sale
Square Footage 1,684 sqft
Price per Sqft $256
Subdivision Vista Del Oro 6A
MLS Listing ID 250052738
Sold Date 08/11/25
Bedrooms 4
Full Baths 2
Year Built 1970
Annual Tax Amount $1,238
Lot Size 6,229 Sqft
Acres 0.14
Lot Dimensions 0.14
Property Sub-Type Single Family Residence
Property Description
Welcome to this charming 4-bedroom, 2-bath home offering plenty of space and timeless appeal. Freshly painted inside and out, this well-kept older home features brand-new flooring that flows throughout the main living areas, giving it a bright and refreshed feel.
The spacious living room is filled with natural light, creating a warm and welcoming atmosphere. The kitchen offers a functional layout with room for personalization, while the two bathrooms provide everyday convenience.
Each of the four bedrooms is generously sized, offering flexibility for family, guests, or a home office. Classic details and a comfortable layout make this home both practical and inviting.
Located in an established neighborhood, this home is move-in ready with plenty of potential to make it your own. Don't miss the opportunity to own a solid, well-maintained home with fresh updates and room to grow.
Location
State NV
County Washoe
Community Vista Del Oro 6A
Area Vista Del Oro 6A
Zoning SF-6
Rooms
Family Room Separate Formal Room
Other Rooms None
Master Bedroom On Main Floor, Shower Stall
Dining Room Separate Formal Room
Kitchen Built-In Dishwasher
Interior
Interior Features Primary Downstairs
Heating Baseboard, Fireplace(s)
Flooring Luxury Vinyl
Fireplaces Number 1
Fireplaces Type Wood Burning
Fireplace Yes
Laundry Laundry Room, Shelves
Exterior
Exterior Feature None
Parking Features Attached, Garage, Garage Door Opener, Parking Pad, RV Access/Parking
Garage Spaces 2.0
Pool None
Utilities Available Sewer Available, Sewer Connected, Water Available, Water Connected, Water Meter Installed
View Y/N Yes
View Mountain(s), Trees/Woods
Roof Type Composition,Pitched,Shingle
Porch Patio
Total Parking Spaces 2
Garage Yes
Building
Lot Description Landscaped, Level
Story 1
Foundation Crawl Space
Water Public
Structure Type Brick,Wood Siding
New Construction No
Schools
Elementary Schools Juniper
Middle Schools Mendive
High Schools Reed
Others
Tax ID 028-412-03
Acceptable Financing 1031 Exchange, Cash, Conventional, FHA, VA Loan
Listing Terms 1031 Exchange, Cash, Conventional, FHA, VA Loan
Special Listing Condition Standard
Read Less

Broker-Salesperson, Realtor® | License ID: BS.145663
+1(775) 313-4967 | clairekirby@northernnevadahomepro.com



