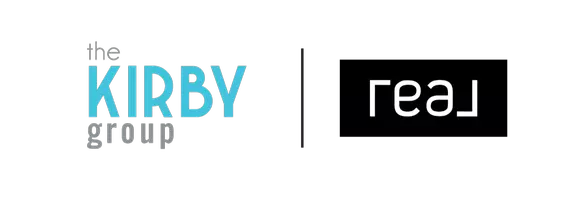For more information regarding the value of a property, please contact us for a free consultation.
6357 Bucking Horse DR Sparks, NV 89436
Want to know what your home might be worth? Contact us for a FREE valuation!

Our team is ready to help you sell your home for the highest possible price ASAP
Key Details
Sold Price $550,000
Property Type Single Family Home
Sub Type Single Family Residence
Listing Status Sold
Purchase Type For Sale
Square Footage 2,174 sqft
Price per Sqft $252
Subdivision Kiley Ranch North Village 37C
MLS Listing ID 250051822
Sold Date 09/24/25
Bedrooms 4
Full Baths 2
Half Baths 1
HOA Fees $27/mo
Year Built 2022
Annual Tax Amount $5,958
Lot Size 5,133 Sqft
Acres 0.12
Lot Dimensions 0.12
Property Sub-Type Single Family Residence
Property Description
Welcome to this 2022 Lennar build, a stunning residence nestled in a serene neighborhood, perfect for those seeking comfort and style. This home is an epitome of elegance, boasting modern amenities and a warm, inviting atmosphere. Enjoy the generous open-concept living space, perfect for entertaining guests or spending quality time with family. Equipped with state-of-the-art appliances, sleek countertops, and ample storage. Step outside to a beautifully landscaped yard, ideal for outdoor gatherings or simply unwinding with nature. This is a perfect opportunity to own a newer home without the wait time, and without the hassle of needing landscaping. Situated in a friendly community with easy access to local schools, parks, and shopping centers. Book your showing before it's too late!
Location
State NV
County Washoe
Community Kiley Ranch North Village 37C
Area Kiley Ranch North Village 37C
Zoning NUD
Rooms
Family Room None
Other Rooms None
Master Bedroom Double Sinks, On Main Floor, Shower Stall, Walk-In Closet(s) 2
Dining Room Separate Formal Room
Kitchen Built-In Dishwasher
Interior
Interior Features Ceiling Fan(s), High Ceilings
Heating Forced Air, Natural Gas
Cooling Central Air
Flooring Tile
Fireplace No
Appliance Gas Cooktop
Laundry Cabinets, Laundry Room
Exterior
Exterior Feature None
Parking Features Attached, Garage, Garage Door Opener
Garage Spaces 2.0
Pool None
Utilities Available Electricity Connected, Internet Connected, Natural Gas Connected, Sewer Connected, Water Connected, Water Meter Installed
Amenities Available None
View Y/N Yes
View Desert, Mountain(s)
Roof Type Pitched,Tile
Total Parking Spaces 2
Garage Yes
Building
Lot Description Sprinklers In Front, Sprinklers In Rear
Story 1
Foundation Slab
Water Public
Structure Type Stone,Stucco
New Construction No
Schools
Elementary Schools John Bohach
Middle Schools Sky Ranch
High Schools Spanish Springs
Others
Tax ID 510-774-07
Acceptable Financing 1031 Exchange, Cash, Conventional, FHA, VA Loan
Listing Terms 1031 Exchange, Cash, Conventional, FHA, VA Loan
Special Listing Condition Standard
Read Less

Broker-Salesperson, Realtor® | License ID: BS.145663
+1(775) 313-4967 | clairekirby@northernnevadahomepro.com



