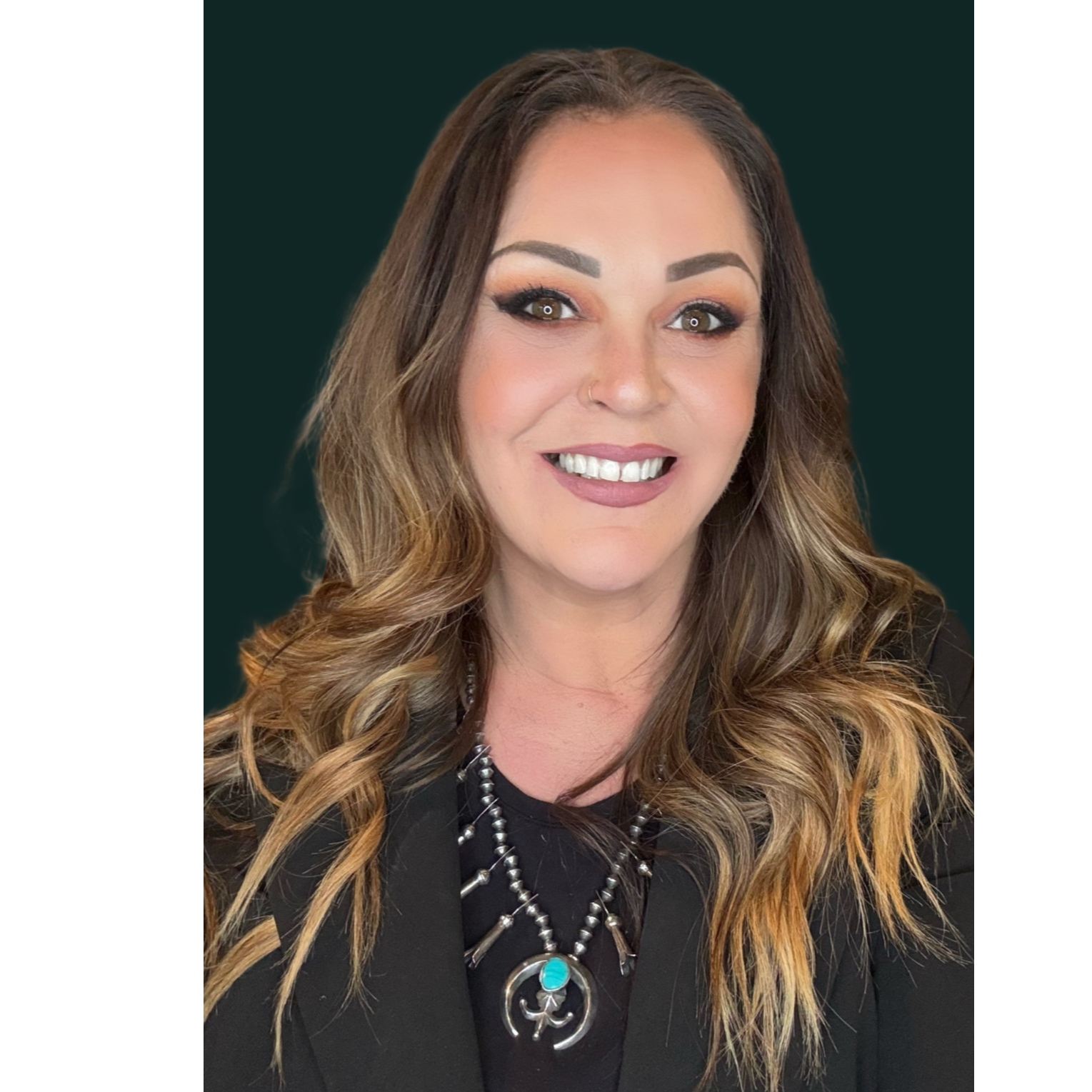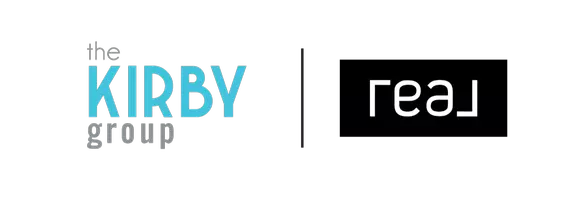For more information regarding the value of a property, please contact us for a free consultation.
45 Stags Leap Spanish Springs, NV 89441
Want to know what your home might be worth? Contact us for a FREE valuation!

Our team is ready to help you sell your home for the highest possible price ASAP
Key Details
Sold Price $850,000
Property Type Single Family Home
Sub Type Single Family Residence
Listing Status Sold
Purchase Type For Sale
Square Footage 3,290 sqft
Price per Sqft $258
Subdivision Surprise Valley Ranchos Phase 3B
MLS Listing ID 250054109
Sold Date 09/24/25
Bedrooms 5
Full Baths 4
Year Built 1993
Annual Tax Amount $4,900
Lot Size 1.478 Acres
Acres 1.48
Lot Dimensions 1.48
Property Sub-Type Single Family Residence
Property Description
Welcome to this beautifully spacious 5-bedroom includes 2 primary bedrooms, 4-bath home, nestled on 1.4 acres with sweeping views of the majestic Sierra Nevada mountains. Perfect for those who love the outdoors, this property offers ample space for all your toys, horses, or even a hobby farm.
Inside, you'll find a thoughtfully designed floor plan with generous living areas, perfect for both entertaining and relaxation. Large windows frame the breathtaking views, bringing the beauty of nature right into your living room. Outside, enjoy your own private oasis with endless possibilities for gardening, building, or creating your ideal outdoor retreat.
With no HOA to limit your creativity, you'll have the freedom to truly make this home your own. Whether you're looking for space, views, or a peaceful retreat, this property checks all the boxes.
Location
State NV
County Washoe
Community Surprise Valley Ranchos Phase 3B
Area Surprise Valley Ranchos Phase 3B
Zoning LDS
Direction Pyramid/La Posada/Benedict Drive/Stags Leap Circle
Rooms
Family Room Great Rooms
Other Rooms None
Master Bedroom Double Sinks, Shower Stall
Dining Room Kitchen Combination
Kitchen Breakfast Bar
Interior
Interior Features Ceiling Fan(s), Walk-In Closet(s)
Heating Forced Air, Natural Gas
Cooling Central Air
Flooring Tile
Fireplace No
Appliance Gas Cooktop
Laundry Laundry Room, Washer Hookup
Exterior
Exterior Feature None
Parking Features Additional Parking, Attached, Garage, Garage Door Opener, RV Access/Parking
Garage Spaces 3.0
Pool None
Utilities Available Cable Available, Electricity Connected, Internet Available, Natural Gas Connected, Phone Available, Water Connected, Cellular Coverage, Underground Utilities, Water Meter Installed
View Y/N Yes
View City, Mountain(s), Valley
Roof Type Composition,Pitched
Porch Patio
Total Parking Spaces 3
Garage Yes
Building
Lot Description Level, Sprinklers In Front
Story 2
Foundation Crawl Space
Water Public
Structure Type Wood Siding
New Construction No
Schools
Elementary Schools Spanish Springs
Middle Schools Shaw Middle School
High Schools Spanish Springs
Others
Tax ID 534-182-02
Acceptable Financing Cash, Conventional, FHA, VA Loan
Listing Terms Cash, Conventional, FHA, VA Loan
Special Listing Condition Standard
Read Less

Broker-Salesperson, Realtor® | License ID: BS.145663
+1(775) 313-4967 | clairekirby@northernnevadahomepro.com



